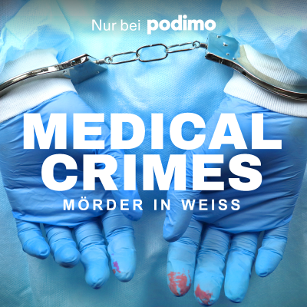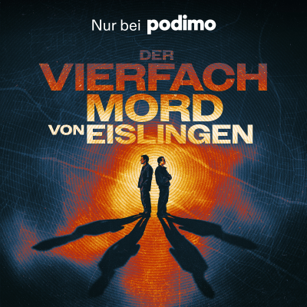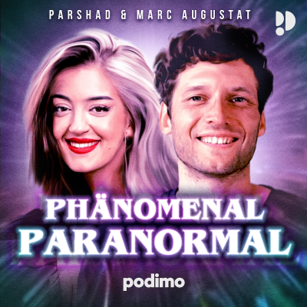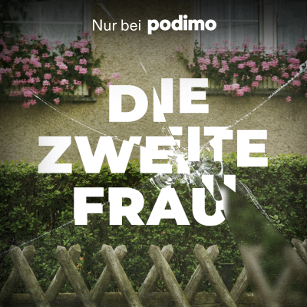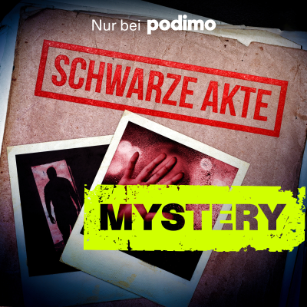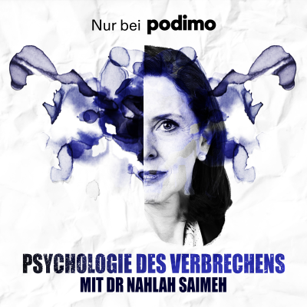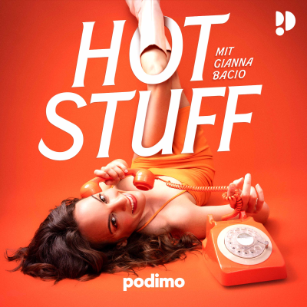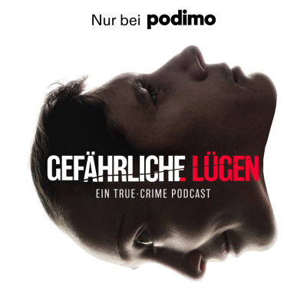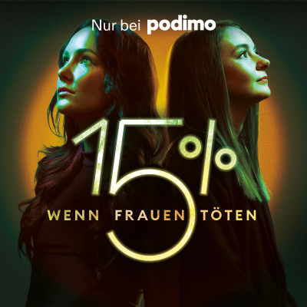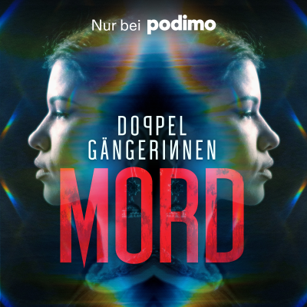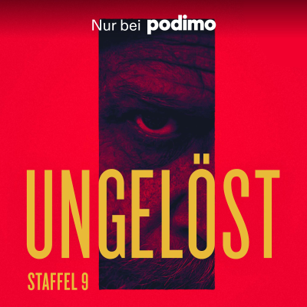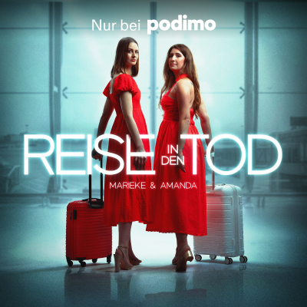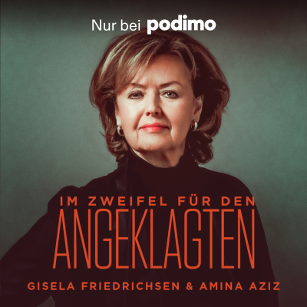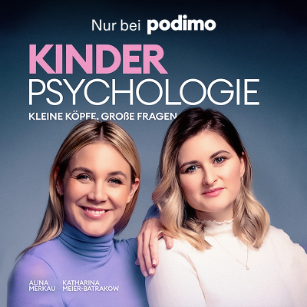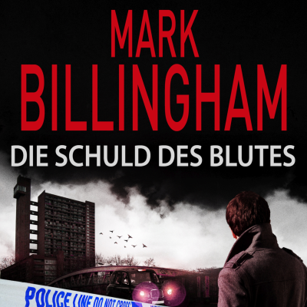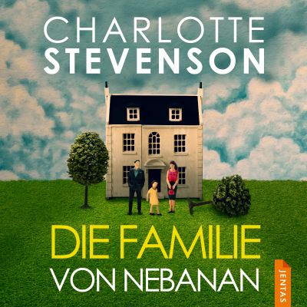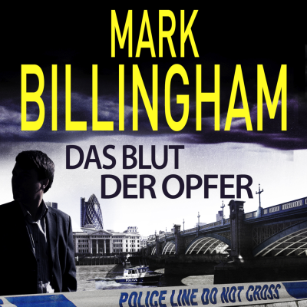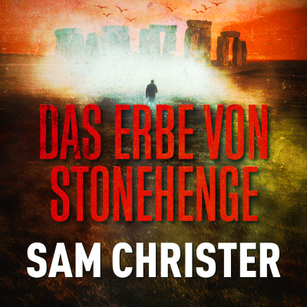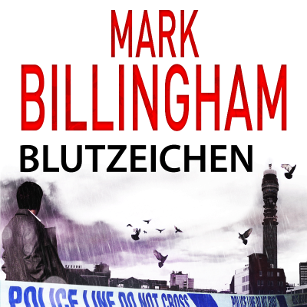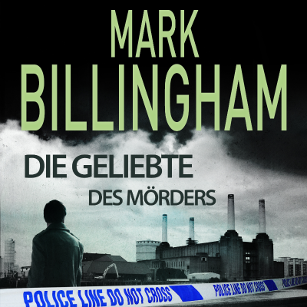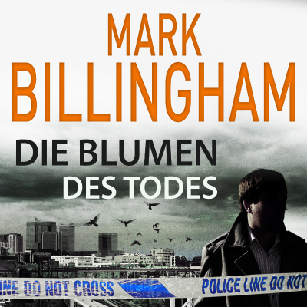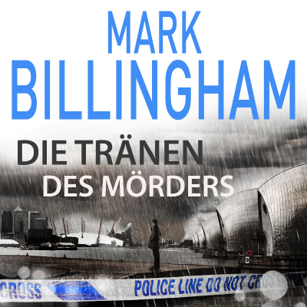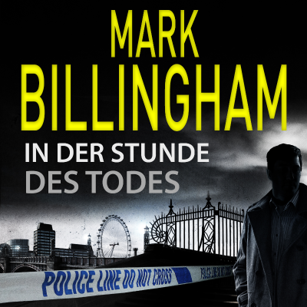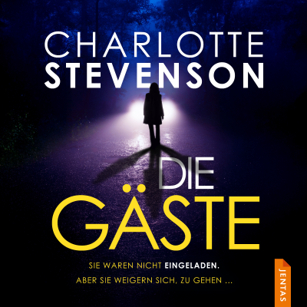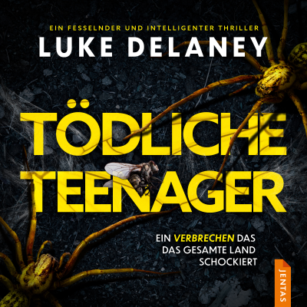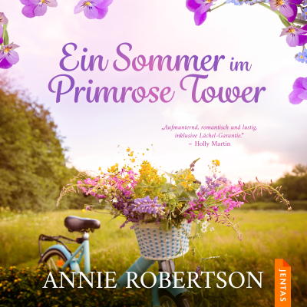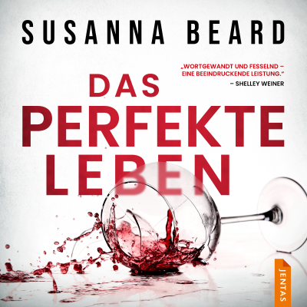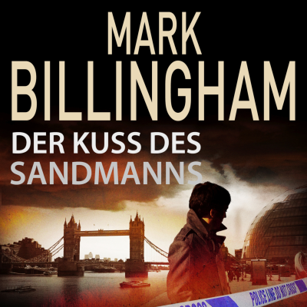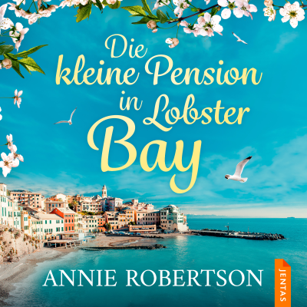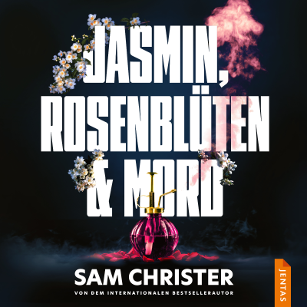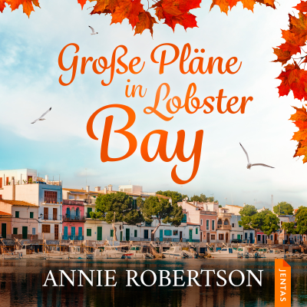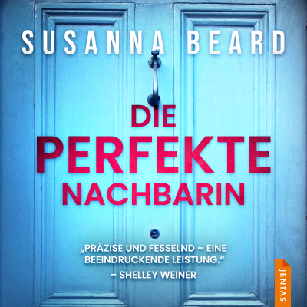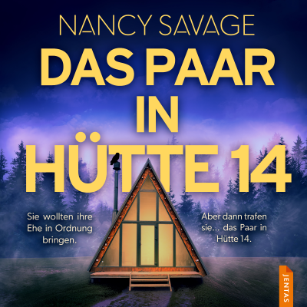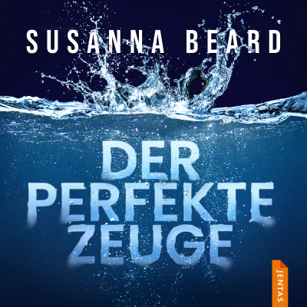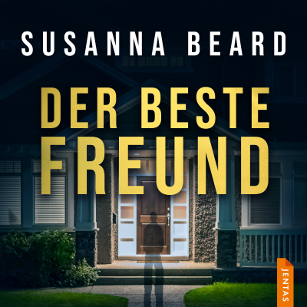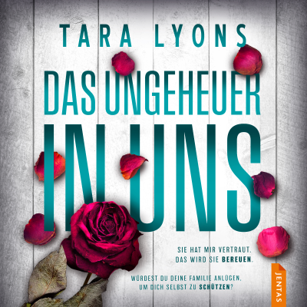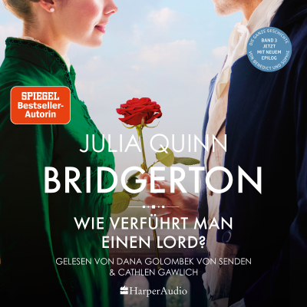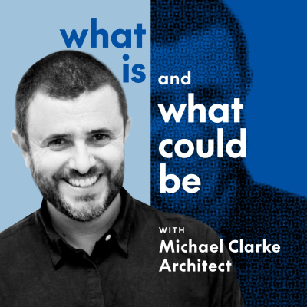
What is and what could be with Michael Clarke Architect
Englisch
Kostenlos bei Podimo
Kostenlos hören bei Podimo
Starte jetzt und verbinde dich mit deinen Lieblingspodcaster*innen
- Vertraut von über 1 Mio. deutschen Hörer*innen
- Über 1.000 lokale Podcasts und Shows – nur bei Podimo
- Keine Zahlung nötig
Mehr What is and what could be with Michael Clarke Architect
At what is and what could be we talk through the experience of collaborating with architects and realising architectural projects. We work through the creative thinking behind the design of spaces and places.
Alle Folgen
31 FolgenS1E32 - Episode #32 - IFAD mini series part 9 - Transforming workplace health and productivity with Margie Rahmann - Director at Edmiston Jones
EPISODE NOTES Today Penny and I got to speak to Margie Rahmann interior designer and director at Edmiston Jones (EJ). EJ are a practice heavily involved in the built environment of the Illawarra with offices in Wollongong, Nowra and Batemans Bay. The practice has a multidisciplinary team that includes architects, landscape architects, project managers and interior designers that work across five different sectors being health, education, residential, aged care and industrial. Margie has a passion for workplace design – specifically the idea of what EJ calls co-design. This is a process where Margie asks project users and client to reveal a “day in their life” experience of what they do at work, their experience getting to and from work and more. This information feeds into the design development thus giving clients and users a greater sense of ownership of the design and by extension the end build. Margie speaks to examples of this as applied to the recently Women’s Trauma Recovery Centre and another project at the University of Wollongong. We go into Margie’s backstory that led to Interior Design and recall a great analogy Margie put forward last year as a panellist at IFAD linking good robust and highly considered design to clothing. More about Margie Margie started with EJ in 2014, becoming an Associate Director in 2018 and a Director in 2020. She is experienced in architectural interior design with a background in health, commercial, high-end residential, aged care and exhibitions. She has previously been a university educator of design courses as well as course content developer with diploma level design courses. Margie leads the Interiors Team and heads the Health and Wellbeing Sector. She is an experienced engagement professional and advocate for co-design and champions EJ’s methodology now applied to various enterprises, not-for-profits and educational facilities. aej.com.au [http://aej.com.au] https://www.instagram.com/edmistonjonesand/ [https://www.instagram.com/edmistonjonesand/] Illawarra Festival of Architecture and Design https://ifad.net.au/ [https://ifad.net.au/] https://www.instagram.com/ [https://www.instagram.com/]ifad/ Co host Penny Keogh https://www.linkedin.com/in/pennykeogh/ [https://www.linkedin.com/in/pennykeogh/] Host Michael Clarke https://www.michaelclarkearchitects.com/ [https://www.michaelclarkearchitects.com/] https://www.instagram.com/clarchitect/ [https://www.instagram.com/clarchitect/]
S1E31 - Episode #31 - IFAD mini series part 8 - Telling Community Stories with Architecture with Isabelle Toland
EPISODE NOTES For many, it can be difficult to understand how architecture can help us reflect who we are as a community. How can buildings and public spaces tell the stories of our culture, our history, and our lifestyle? How can we use architecture to bring people together and not push them apart? For Isabelle Toland, Director of ambitious architecture firm Aileen Sage, these are uplifting challenges to overcome, for which her practice is best known. Many would consider Aileen Sage doyennes of weaving the complex array of community perspectives in their community master plans, public works and art projects.They bridge different worlds and people with divergent spirits and lifestyles to find the points of connection. Join Isabelle as she explains Aileen Sage’s process to find that spirit of collaboration that helps reveal who we are through architecture. Find out: ● How Isabelle unites the community around an architectural vision. ● The stories which have inspired her creativity and how Isabelle has translated those stories into her work. ● Examples of how culture, history and lifestyle have been successfully united in architectural works. ● What you can expect from Isabelle at the Illawarra Festival of Architecture & Design on the 27th of October. More about Isabelle Isabelle Toland is the Director of Aileen Sage Architects. A renowned Australian architecture firm, Aileen Sage’s portfolio extends to complex community masterplans, public and cultural spaces, public art projects and residential homes. As a former creative director of the Australian Exhibition at the Venice Architecture Biennale, and award winner of the AIA NSW Emerging Architects Prize, Isabelle and the Aileen Sage team have risen to fame in the architectural arena. Their work is concerned with the integration of architecture and cultural narratives in both the public and private realm. Aileen Sage has become synonymous with spaces that are beautiful, inspiring, and unexpected. https://aileensage.com/ambition [https://aileensage.com/ambition] https://www.instagram.com/aileen_sage/ [https://www.instagram.com/aileen_sage/] https://www.instagram.com/isabelleaileentoland/ [https://www.instagram.com/isabelleaileentoland/] Illawarra Festival of Architecture and Design https://ifad.net.au/ [https://ifad.net.au/] https://www.instagram.com/ [https://www.instagram.com/]ifad/ Co host Penny Keogh https://www.linkedin.com/in/pennykeogh/ [https://www.linkedin.com/in/pennykeogh/] Host Michael Clarke https://www.michaelclarkearchitects.com/ [https://www.michaelclarkearchitects.com/] https://www.instagram.com/clarchitect/ [https://www.instagram.com/clarchitect/]
S1E30 - Episode #30 - IFAD mini series part 7 - The 5 Ps of design with Marko Damic
EPISODE NOTES In this episode we look at the design approach to large projects with Marko Damic, principal at Architectus. We dive in to what Marko calls the natural forces that inform the specific design to a project. These are linked to the 5 Ps that is the design philosophy of Architectus being - People, Place, Purpose, Planet and Production. We talk about Marko's beginnings as co-writer and star in a play that Michael directed when the pair were students at UNSW before winning two student scholarships and going on to work for numerous critically acclaimed practices in Australia and London. Now a design leader at Architectus Marko also speaks to his love for the Illawarra Region. A love that began in second year university when working on a design studio project at Garie beach and continues to just recently where Marko and the team submitted a Development Application for the design of a large project in Central Wollongong. More about Marko: With over 20 years’ experience gained in both the UK and Australia, Marko has predominantly worked on the design and delivery of significant high and medium rise multi unit residential, commercial, mixed use, infrastructure and education projects. During Marko’s 11 years at Bates Smart as an Associate Director and lead designer, Marko worked on a number of key projects. He led many major commercial and residential projects through successful design competitions, master plan and design development phases. Marko’s analytical and inventive approach to design and problem solving ensure a thorough and effective design outcome for clients. This has resulted in projects receiving numerous industry awards, including a number of Australian Institute of Architects (AIA) National Awards for residential and commercial buildings as well as the AIA Sulman Award for Public Buildings. https://architectus.com.au/ [https://architectus.com.au/] https://www.instagram.com/architectusau/ [https://www.instagram.com/architectusau/] Illawarra Festival of Architecture and Design https://www.instagram.com/ [https://www.instagram.com/]ifad/ Co host Penny Keogh https://www.linkedin.com/in/pennykeogh/ [https://www.linkedin.com/in/pennykeogh/] Host Michael Clarke https://www.michaelclarkearchitects.com/ [https://www.michaelclarkearchitects.com/] https://www.instagram.com/clarchitect/ [https://www.instagram.com/clarchitect/]
S1E29 - Episode #29 - IFAD mini series part 6 - Designing for place: How regionalism shapes architecture with William Smart
EPISODE NOTES How does architecture define a region? What is the difference between designing within the city, a suburb, a town and a region? What can architects do to pay homage to the place and its community, beyond the confines of the immediate needs of the client and those they serve? For William Smart, international acclaim has been cast on his doorstep as much for his bold ideas that push the boundaries of building capability, as his respectful deference to the place on which his projects are built. Smart Design Studio’s work is seen across Australia in community master plans, large scale multi-storey residential properties, public buildings as well as people’s homes.The versatility of his design team reflects a curious spirit that is endlessly and uniquely adapting to the different needs of their communities and clients. Through this work, William and his team draw inspiration from each region where they build. Hear more from William about how he learns about the areas where he builds, reveals the constraints and opportunities in those regions’ stories, and forges new architecture that reflects those insights. As my co-host Penny Keogh and I talk to William in the caretaker's residence above Smart Design Studio find out ● Some of the design parameters William and the team worked through for the design of the office space for Smart Design Studio and the caretaker's residence. ● How regional perspectives can be successfully incorporated into an architect's work. ● The way William works through an understanding of place and how that is used to generate the design. ● The work William and his team are doing in regional areas. ● What we can expect from him at the Illawarra Festival of Architecture & Design during the 26th and 27th of October. More about William William Smart is the Founder and Principal of Smart Design Studio. Over the past 25 years William and his team have delivered projects ranging from large-scale master planning, cultural buildings, offices, workplaces. Under his direction, the studio’s approach to design is holistic, combining both architectural and interior design with passionate attention to detail with an ethos of “Architecture from the Inside Out”. Smart Design Studio’s buildings have received critical acclaim. He was recently awarded a spot in the 2024 Vogue Living Top 50 Australian architects, among the 50 awards he’s won in his career. Join William to talk about resilience in architecture and his connection to the Illawarra. https://www.smartdesignstudio.com/ [https://www.smartdesignstudio.com/] @smartdesignstudio https://www.instagram.com/smart.design.studio/ [https://www.instagram.com/smart.design.studio/] https://www.instagram.com/williamsmart/ [https://www.instagram.com/williamsmart/] Illawarra Festival of Architecture and Design https://www.instagram.com/ [https://www.instagram.com/]ifad/ Co host Penny Keogh https://www.linkedin.com/in/pennykeogh/ [https://www.linkedin.com/in/pennykeogh/] Host Michael Clarke https://www.michaelclarkearchitects.com/ [https://www.michaelclarkearchitects.com/] https://www.instagram.com/clarchitect/ [https://www.instagram.com/clarchitect/]
S1E28 - Episode #28 - IFAD mini series part 5 - Material resilience in coastal projects with Nicole Larkin
EPISODE NOTES Today my co-host Penny and I get to talk to a former colleague and dear friend Architect Nicole Larkin. For many (myself and co-host Penny included) the iconic coastline of NSW is a place of nature, but for Nicole Larkin of Nicole Larkin Architecture it is also a highly managed landscape. As an architect focusing on coastal planning and design, Nicole has been a guiding force in the protection and elevation of our coastal environment. Most recently, she was selected to consult on the NSW Coastal Design Guidelines, a statewide strategy on coastal planning that was released this year. Nicole’s acclaimed hardcover book, The Wild Edge, a survey of ocean pools across NSW, serves as a tribute to these outliers of the built environment which are poised at the threshold of our nation's boundary. Here Nicole discusses the relationship we have with our coastline and how the community, councils and state government work to facilitate intimate encounters with the landscape and reflect its importance in our national psyche. Find out: ● How Nicole learned to unite complimentary passions for architecture and the coastline to curate a career where she can respect both. ● The emerging issues managing coastal landscapes and how the government and community are working to safeguard the future of coastal infrastructure. ● How the latest NSW Coastal Design Guidelines have considered the longevity of coastal infrastructure to withstand the pressure of coastal environments. ● What you can expect from Nicole at the Illawarra Festival of Architecture & Design on the 27th of October. More about Nicole: Nicole is an Illawarra based architect, artist and designer focusing on coastal planning and design, digital fabrication and the built environment. Nicole's body of work spans crafting statewide coastal policies to conceiving individual public artworks, showcasing her versatility and pursuit of design. Nicole’s hardcover book, The Wild Edge, a survey of ocean pools across NSW, met with critical acclaim as a tribute to our coastline and the contribution these leisure and tourism attractions make to our communities. Nicole’s career path intertwines coastal design, architecture, research, and the arts. Me https://www.nicolelarkin.com/ [https://www.nicolelarkin.com/] https://www.instagram.com/nlarkin_design/ [https://www.instagram.com/nlarkin_design/] Illawarra Festival of Architecture and Design R/ [https://ifad.net.au/] https://www.instagram.com/ [https://www.instagram.com/]ifad/ Co host Penny Keogh https://www.linkedin.com/in/pennykeogh/ [https://www.linkedin.com/in/pennykeogh/] Host Michael Clarke https://www.michaelclarkearchitects.com/ [https://www.michaelclarkearchitects.com/] https://www.instagram.com/clarchitect/ [https://www.instagram.com/clarchitect/]
